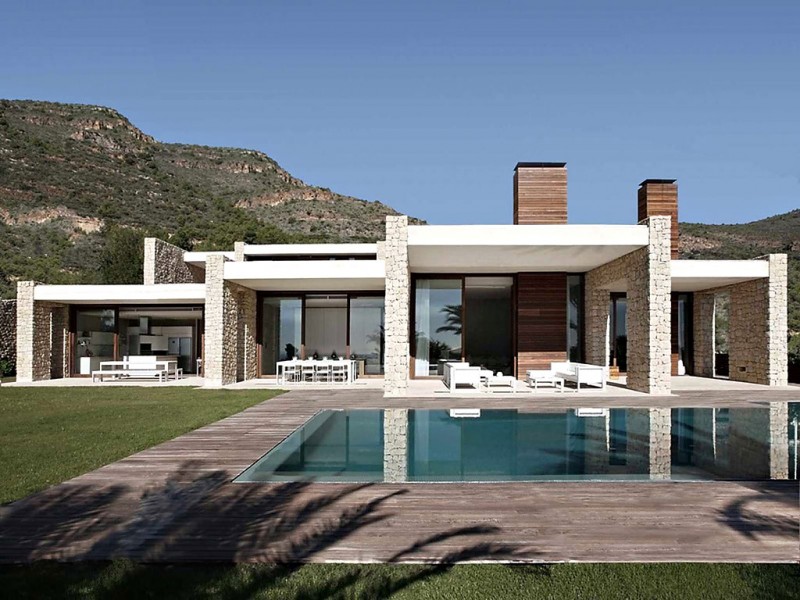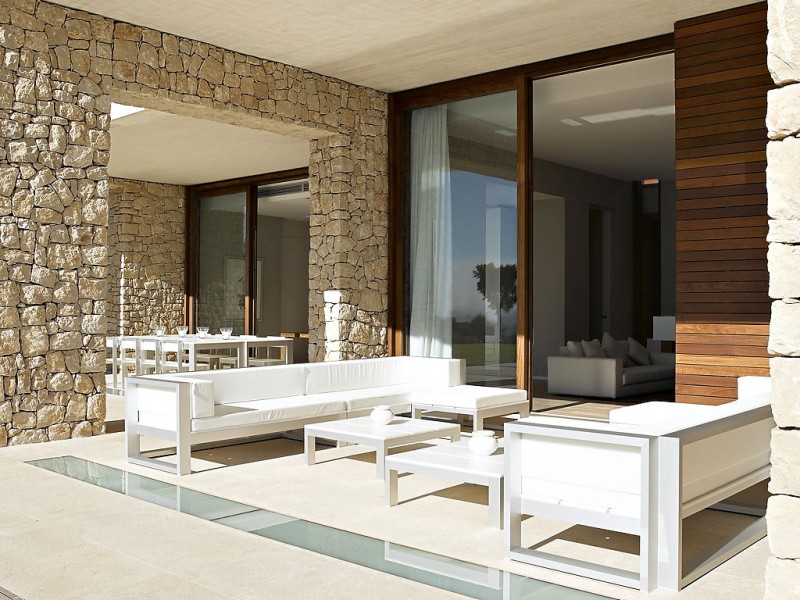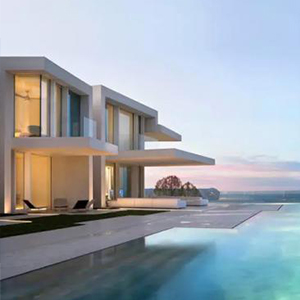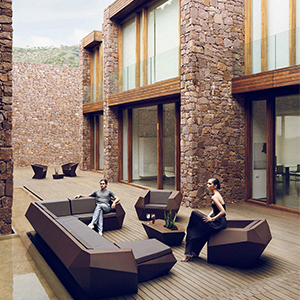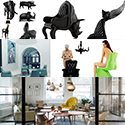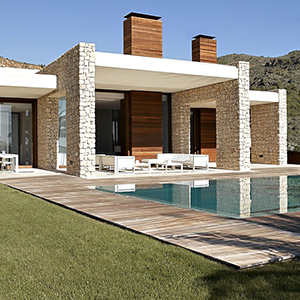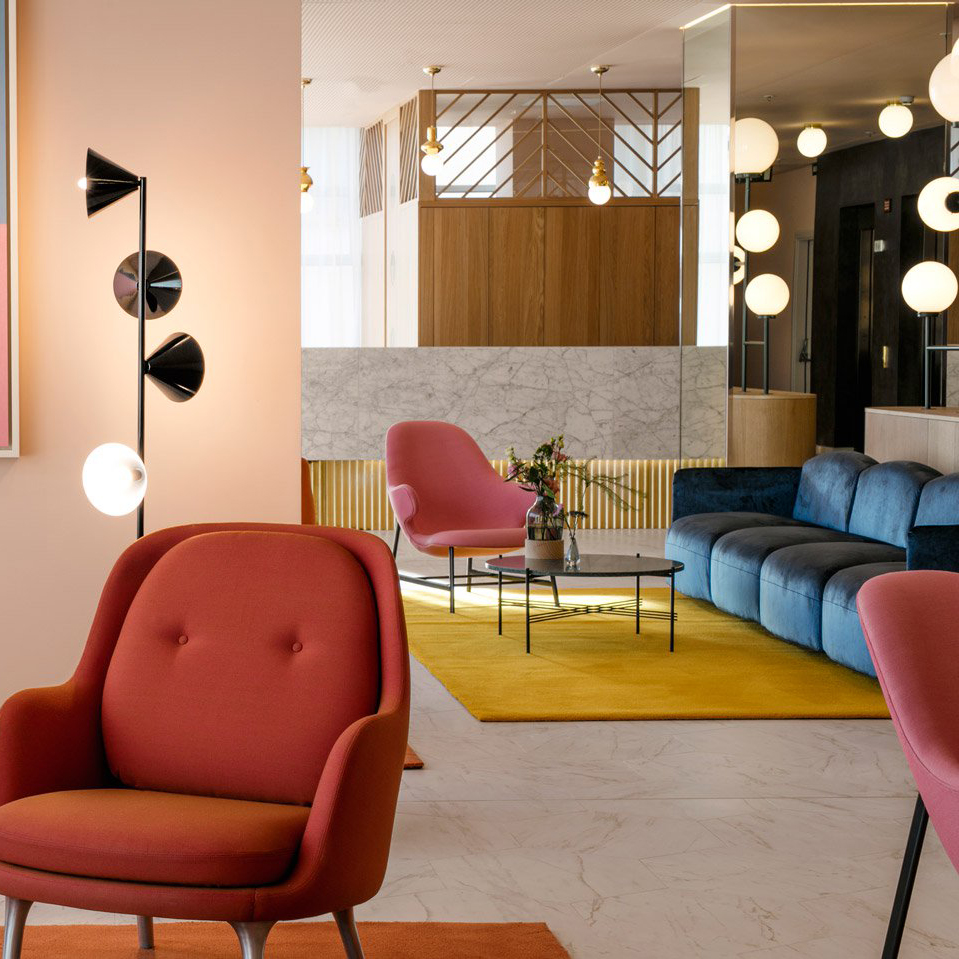House in Monasterios by Ramon Esteve
Valencia-based studio Ramon Esteve has designed the House in Monasterios.
Completed in 2008, this two story contemporary home is located somewhere in Spain.
Ramon Esteve的《Monasterios的房子》
位于瓦伦西亚的Ramon Esteve工作室设计了Monasterios的房子。
这座两层楼的当代住宅于2008年完工,位于西班牙某地。
WE RECOMMEND THESE PROJECTS
HOUSE
House in Rocafort by Ramon Esteve Studio
拉蒙·埃史蒂夫工作室在罗卡福特的房子
HOUSE
Casa El Bosque by Ramon Esteve Estudio
由Ramon Esteve工作室设计的Casa El Bosque
ALSO WORTH VIEWING
House in Monasterios by Ramon Esteve
“The house is located in an elevated residential area, which is dominated by the hillside that leads down to the sea. This view marks the direction that the walls will follow, in an abstract manner, defining the project. The house is built as a compact volume of differing heights, in a style determined by the main walls.
The connecting space of this sequence of volumes is achieved by making an opening through the courtyards, in the central space of the house. Following a series of open courtyards, covered at its perimeter in the style of atriums, through which one advances in search of access to the interior and through which one obtains different perceptions of the house.
The views from any point are intersected and are never interrupted along the changing sequence, at the end of which, enclosed between walls of glass, is the lobby. Thus, there is an approach that exposes the most intimate and contained face of the house, once inside, to discover the distant view over the hillside to the sea.
Among the great defining walls, the space is enclosed by large glass panels protected by removable wooden planes, which regulate the level of closure of each piece. The house layout is designed very clearly according to the direction set by the walls and the volumes depend on the spatial hierarchy of the spaces. Two protruding volumes of wood, embodied by the chimneys, mark the counterpoint to the horizontal, which defines the entire house.”
Ramon Esteve的《Monasterios的房子》
“住宅位于一个高架住宅区,主要由通向大海的山坡主导。这个视图以抽象的方式标记了墙壁将遵循的定义项目的方向。房子被建造成不同高度的紧凑体块,其风格由主墙决定。
这一系列体量的连接空间是通过在住宅中心空间的庭院中开一个开口来实现的。沿着一系列开放的庭院,在其周边覆盖着中庭的风格,通过它,一个人在寻找进入室内的入口,并通过它获得对房子的不同看法。
从任何角度看,景色都是交叉的,不会随着变化的顺序而被打断,在变化的序列的末端,夹在玻璃墙之间的是大厅。因此,有一种方法,一旦进入室内,就能看到房子最亲密和包含的一面,从而发现从山坡到大海的远景。
在巨大的定义墙中,空间被大玻璃面板包围,由可移动的木质平面保护,这调节了每一块的闭合水平。房子的布局是根据墙壁设置的方向非常清晰地设计的,体量取决于空间的空间层次。两个突出的木材体量,由烟囱体现,标志着与水平的对位,这定义了整个房子。”





